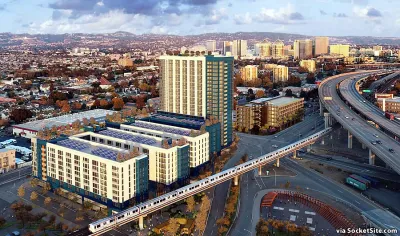Examples from California and Texas exemplify two extremes in thinking about parking.

Socket Site reveals the plans and renderings for a development proposed a block away from the West Oakland BART station. Developer Panoramic Interests would build a total of 1,032 residential units and 44,000 square feet of ground floor retail, restaurant and "flex space" around three buildings—the highest of which would rise 23 stories.
The headlining detail of the development for those interesting in parking reform: the proposal only includes eight off-street parking spaces. That doesn't mean the lack of parking is totally copacetic with the Oakland Planning Department, as explained in a report from planning staff included in the article:
“The project proposal does not provide adequate off-street parking and the application has yet to demonstrate analysis that justifies that additional parking can’t be accommodated in the [development].
Staff is concerned that: (1) what little parking is provided is visually prominent; and that (2) with no on-site parking for over 1,000 residential units, even minimal parking demand for the project would negatively affect public parking and circulation in the surrounding area.”
On the other end of the parking spectrum—the totally other extreme side of the parking spectrum, a proposed development in Austin, Texas would replace a surface parking lot with a 25-story building. Of the 25 stories proposed for the 405 Colorado St. project, 13 stories would be devoted to marking.
The Austin Design Commission had rejected the project, but "Brandywine Realty Trust, the developer, has secured a density bonus for the project in order to increase the allowable floor area ratio from 8-to-1 up to 13-to-1," reports Caleb Pritchard. "To achieve the bonus, Brandywine promised to provide Great Streets improvements on surrounding sidewalks and achieve at least a two-star rating under Austin Energy’s Green Building Program." The Design Commission "held that a higher number of floors dedicated to car storage rather than habitable space is not an appropriate increase of density envisioned by the guidelines."
In each case, development plans have proposed a scheme that pushes the boundaries of parking requirements—on one side favoring an abundance, and the other a near total lack—and planning staff or advisors are responded in each case by pushing the proposal back toward a middle area.
FULL STORY: Supersized Plans and Problems for this BART Adjacent Project

Analysis: Cybertruck Fatality Rate Far Exceeds That of Ford Pinto
The Tesla Cybertruck was recalled seven times last year.

National Parks Layoffs Will Cause Communities to Lose Billions
Thousands of essential park workers were laid off this week, just before the busy spring break season.

Retro-silient?: America’s First “Eco-burb,” The Woodlands Turns 50
A master-planned community north of Houston offers lessons on green infrastructure and resilient design, but falls short of its founder’s lofty affordability and walkability goals.

Test News Post 1
This is a summary

Analysis: Cybertruck Fatality Rate Far Exceeds That of Ford Pinto
The Tesla Cybertruck was recalled seven times last year.

Test News Headline 46
Test for the image on the front page.
Urban Design for Planners 1: Software Tools
This six-course series explores essential urban design concepts using open source software and equips planners with the tools they need to participate fully in the urban design process.
Planning for Universal Design
Learn the tools for implementing Universal Design in planning regulations.
EMC Planning Group, Inc.
Planetizen
Planetizen
Mpact (formerly Rail~Volution)
Great Falls Development Authority, Inc.
HUDs Office of Policy Development and Research
NYU Wagner Graduate School of Public Service




























