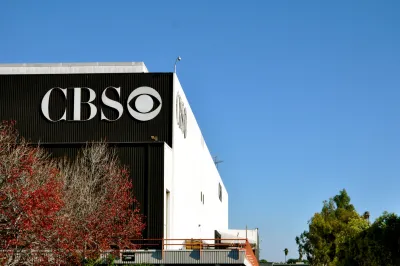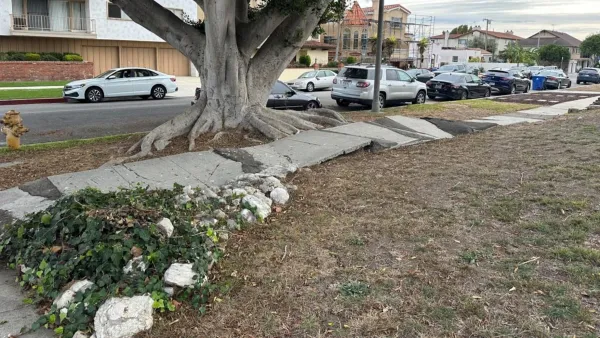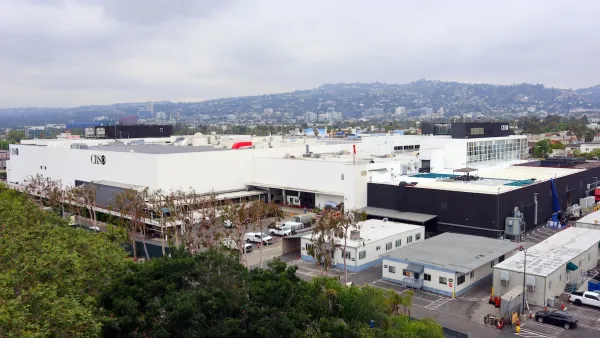The Television City revamp will more than double the currently available space and include a multi-modal mobility hub, pedestrian improvements, and a "robust" transportation demand management program.

The iconic CBS Television City studio campus in Los Angeles "will be subject to a major expansion and modernization project headed by the L.A.-based multidisciplinary design practice RIOS," according to an announcement by the facility's owners, Hackman Capital Partners. "The plan calls for redeveloping a sea of surface parking lots on the perimeter of Television City into 1.1 million square feet of additional studio and office space, more than doubling the existing 750,000 square feet of available space at the complex," writes Matt Hickman in The Architect's Newspaper. "The complex will gain 15 new soundstages, support facilities and production base camps, a new commissary, a multi-modal mobility hub, public realm and pedestrian/streetscape upgrades, and a 'robust transportation demand management program.'"
The original plan for the campus, designed by architects William Pereira and Charles Luckman as "the first purpose-built television studio" and completed in 1952, "focused on flexibility and adaptability, calling for the eventual relocation, adaptation, and development of 24 stages and 2.5 million square feet of production space." Bob Hale, creative director of RIOS, said in a statement that the new plan "realizes Pereira’s futuristic vision, allowing the studio to accommodate evolving technologies, sustainable infrastructure, and enhanced community and production experiences." Once complete, the project is also expected to bring "nearly 19,000 direct, indirect, and induced jobs" to the area, according to a study by the Los Angeles Economic Development Corporation.
FULL STORY: RIOS to lead $1.25 billion revamp of L.A.’s landmark Television City

National Parks Layoffs Will Cause Communities to Lose Billions
Thousands of essential park workers were laid off this week, just before the busy spring break season.

Retro-silient?: America’s First “Eco-burb,” The Woodlands Turns 50
A master-planned community north of Houston offers lessons on green infrastructure and resilient design, but falls short of its founder’s lofty affordability and walkability goals.

Delivering for America Plan Will Downgrade Mail Service in at Least 49.5 Percent of Zip Codes
Republican and Democrat lawmakers criticize the plan for its disproportionate negative impact on rural communities.

Test News Post 1
This is a summary

Test News Headline 46
Test for the image on the front page.

Balancing Bombs and Butterflies: How the National Guard Protects a Rare Species
The National Guard at Fort Indiantown Gap uses GIS technology and land management strategies to balance military training with conservation efforts, ensuring the survival of the rare eastern regal fritillary butterfly.
Urban Design for Planners 1: Software Tools
This six-course series explores essential urban design concepts using open source software and equips planners with the tools they need to participate fully in the urban design process.
Planning for Universal Design
Learn the tools for implementing Universal Design in planning regulations.
EMC Planning Group, Inc.
Planetizen
Planetizen
Mpact (formerly Rail~Volution)
Great Falls Development Authority, Inc.
HUDs Office of Policy Development and Research
NYU Wagner Graduate School of Public Service





























