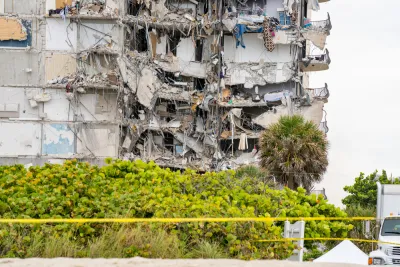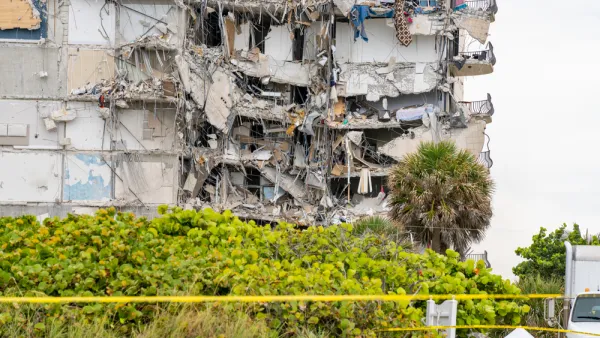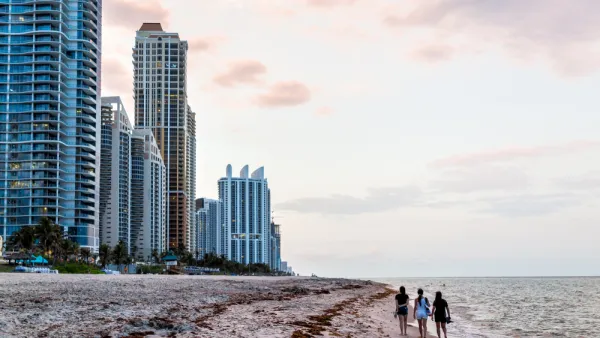The safety of Champlain Towers South was compromised to make more room for parking, according to an investigation by the Miami Herald in consultation with four engineers and a general contractor.

Sarah Blaskey, Aaron Leibowitz, and Bern Cornack report the bombshell findings of a new study into the building conditions that caused the collapse of the Champlain Towers in Surfside, Florida in July.
Champlain Towers South was poorly designed, even for the 1970s when the plans were originally drawn and codes were less rigorous, according to an analysis of building plans, applicable building codes and photos of the debris performed by the Miami Herald in consultation with four engineers and a general contractor.
Most of the column designs were too narrow to safely accommodate the amount of reinforcing steel called for in the plans at the basement and ground floors, especially at the critical areas where the columns connected to the slab, engineers’ calculations based on the building code requirements at the time show.
The column-to-slab connection would have been stronger if the building had been constructed to code, and the narrow columns were built to allow more space for parking, according to the experts consulted by the Herald.
The deck — which sat on skinny columns to maximize parking space below — was barely designed with enough strength to support a pool party, much less the layers of pavers and standing water that loaded it down over the decades, calculations by engineers using figures from the 1970s show.
The article includes more detail on the construction deficiencies and failures to build to code discovered in the analysis. Some of the findings of the report, especially regarding the column-to-slab connection, echo the findings of earlier photo analysis by The New York Times.
FULL STORY: Surfside tower was flawed from day one. Designs violated the code, likely worsened collapse

National Parks Layoffs Will Cause Communities to Lose Billions
Thousands of essential park workers were laid off this week, just before the busy spring break season.

Retro-silient?: America’s First “Eco-burb,” The Woodlands Turns 50
A master-planned community north of Houston offers lessons on green infrastructure and resilient design, but falls short of its founder’s lofty affordability and walkability goals.

Delivering for America Plan Will Downgrade Mail Service in at Least 49.5 Percent of Zip Codes
Republican and Democrat lawmakers criticize the plan for its disproportionate negative impact on rural communities.

Test News Post 1
This is a summary

Test News Headline 46
Test for the image on the front page.

Balancing Bombs and Butterflies: How the National Guard Protects a Rare Species
The National Guard at Fort Indiantown Gap uses GIS technology and land management strategies to balance military training with conservation efforts, ensuring the survival of the rare eastern regal fritillary butterfly.
Urban Design for Planners 1: Software Tools
This six-course series explores essential urban design concepts using open source software and equips planners with the tools they need to participate fully in the urban design process.
Planning for Universal Design
Learn the tools for implementing Universal Design in planning regulations.
EMC Planning Group, Inc.
Planetizen
Planetizen
Mpact (formerly Rail~Volution)
Great Falls Development Authority, Inc.
HUDs Office of Policy Development and Research
NYU Wagner Graduate School of Public Service





























