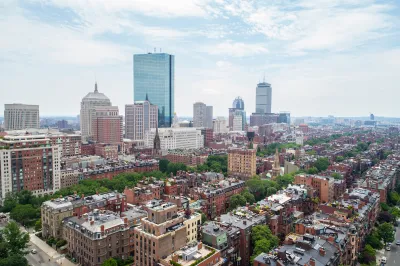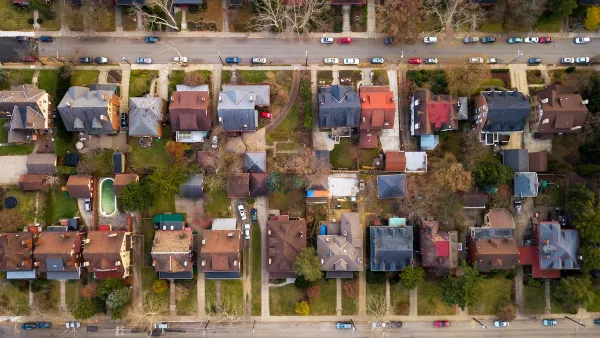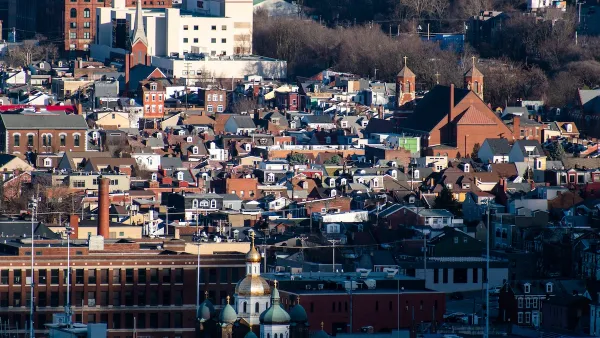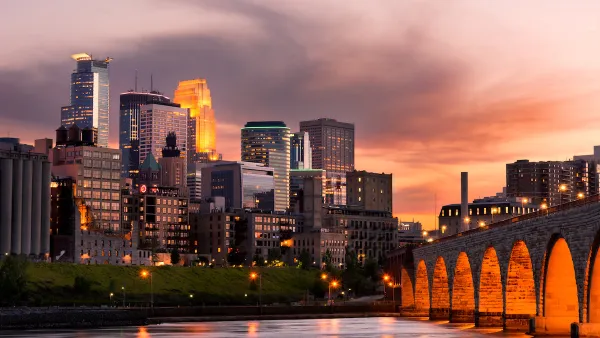The proposal would reduce barriers to the development of denser housing.

A proposal from the Boston Planning and Development Agency would change the city’s zoning rules to a form-based code designed to make it easier to build denser housing and mixed-use developments, particularly near transit.
As Catherine Carlock explains in the Boston Globe, “It’s a process the city’s calling ‘squares and streets,’ and they hope it serves as an example of how to both modernize the zoning code and to address community needs, all through a lens of long-term sustainability.”
“If the draft squares and streets zoning plan is approved by the city’s Zoning Commission next month, communities and neighborhoods will be able to select from a ‘menu’ of five proposed building types, from ‘transition residential’ and ‘main street living’ — housing and mixed-use buildings capped at 50 feet — to ‘active’ zones allowing buildings as high as 85 feet with street-level retail with housing, office or other commercial space above.”
While specific sites have not been selected for denser development, the city points out there are areas near transit stops that could benefit from more housing.
FULL STORY: Wu pushes plan to streamline Boston’s complex zoning

National Parks Layoffs Will Cause Communities to Lose Billions
Thousands of essential park workers were laid off this week, just before the busy spring break season.

Retro-silient?: America’s First “Eco-burb,” The Woodlands Turns 50
A master-planned community north of Houston offers lessons on green infrastructure and resilient design, but falls short of its founder’s lofty affordability and walkability goals.

Delivering for America Plan Will Downgrade Mail Service in at Least 49.5 Percent of Zip Codes
Republican and Democrat lawmakers criticize the plan for its disproportionate negative impact on rural communities.

Test News Post 1
This is a summary

Test News Headline 46
Test for the image on the front page.

Balancing Bombs and Butterflies: How the National Guard Protects a Rare Species
The National Guard at Fort Indiantown Gap uses GIS technology and land management strategies to balance military training with conservation efforts, ensuring the survival of the rare eastern regal fritillary butterfly.
Urban Design for Planners 1: Software Tools
This six-course series explores essential urban design concepts using open source software and equips planners with the tools they need to participate fully in the urban design process.
Planning for Universal Design
Learn the tools for implementing Universal Design in planning regulations.
EMC Planning Group, Inc.
Planetizen
Planetizen
Mpact (formerly Rail~Volution)
Great Falls Development Authority, Inc.
HUDs Office of Policy Development and Research
NYU Wagner Graduate School of Public Service





























