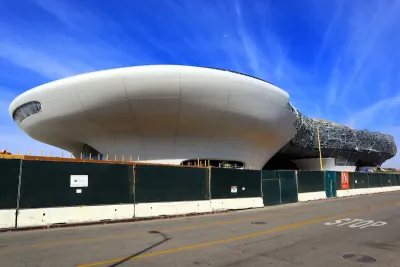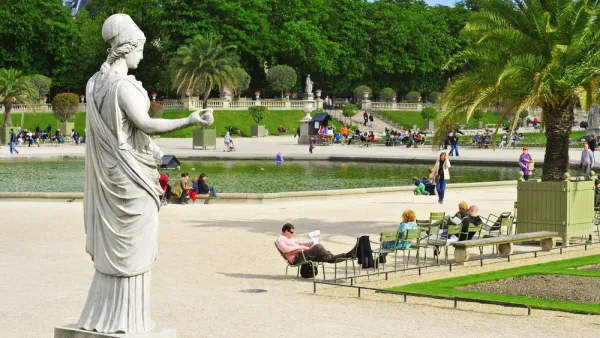Transforming a former parking lot into a dynamic cultural hub, this new museum will feature expansive gallery spaces, theaters, educational areas, and lush green landscapes while prioritizing community engagement, local hiring, and inclusive design.

The Lucas Museum of Narrative Art, designed by MAD Architects, is under construction in Los Angeles’s Exposition Park, transforming a former asphalt parking lot into an 11-acre campus. As reported by Yagmur Baydir, the nearly 300,000-square-foot, five-story museum will feature 100,000 square feet of gallery space, two state-of-the-art theaters, educational and engagement areas, and various retail and dining options. The surrounding landscape, envisioned by Studio-MLA, will provide much-needed green space for South Los Angeles, incorporating architectural elements such as a hanging garden, amphitheater, pedestrian bridge, and waterfall-like fountain.
More than just a museum, the Lucas Museum’s design blends storytelling and architectural innovation, creating a dynamic environment for visitors. As an institution dedicated to narrative art, it will showcase an extensive collection that celebrates visual storytelling across various media. The project's construction process is guided by Stantec, ensuring that the ambitious vision comes to life. Additionally, the museum is committed to inclusivity and community engagement, actively collaborating with women-, minority-, and veteran-owned businesses.
The museum's construction has also brought economic benefits to the region, with a labor-friendly approach that prioritizes local hiring and workforce development. Approximately 60% of the construction workers come from LA County, providing valuable job opportunities to disadvantaged residents. As anticipation builds for its 2026 opening, the Lucas Museum is poised to become a major cultural destination, offering a unique and immersive experience that bridges the worlds of art, film, and architecture.
FULL STORY: Lucas Museum by MAD Architects to Open Its Doors in 2026 in LA

National Parks Layoffs Will Cause Communities to Lose Billions
Thousands of essential park workers were laid off this week, just before the busy spring break season.

Retro-silient?: America’s First “Eco-burb,” The Woodlands Turns 50
A master-planned community north of Houston offers lessons on green infrastructure and resilient design, but falls short of its founder’s lofty affordability and walkability goals.

Delivering for America Plan Will Downgrade Mail Service in at Least 49.5 Percent of Zip Codes
Republican and Democrat lawmakers criticize the plan for its disproportionate negative impact on rural communities.

Test News Post 1
This is a summary

Test News Headline 46
Test for the image on the front page.

Balancing Bombs and Butterflies: How the National Guard Protects a Rare Species
The National Guard at Fort Indiantown Gap uses GIS technology and land management strategies to balance military training with conservation efforts, ensuring the survival of the rare eastern regal fritillary butterfly.
Urban Design for Planners 1: Software Tools
This six-course series explores essential urban design concepts using open source software and equips planners with the tools they need to participate fully in the urban design process.
Planning for Universal Design
Learn the tools for implementing Universal Design in planning regulations.
EMC Planning Group, Inc.
Planetizen
Planetizen
Mpact (formerly Rail~Volution)
Great Falls Development Authority, Inc.
HUDs Office of Policy Development and Research
NYU Wagner Graduate School of Public Service




























