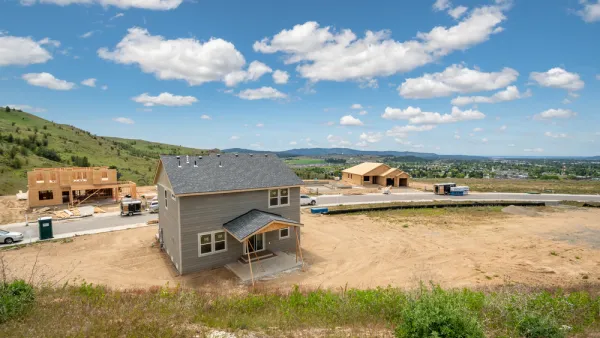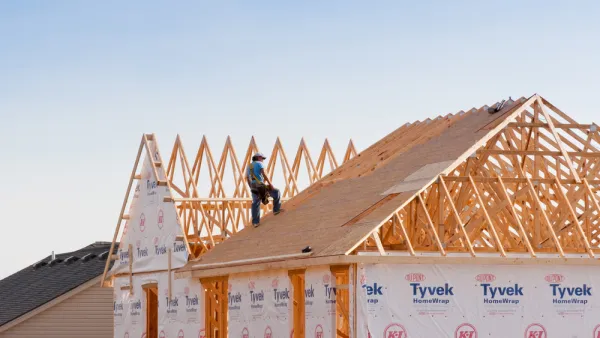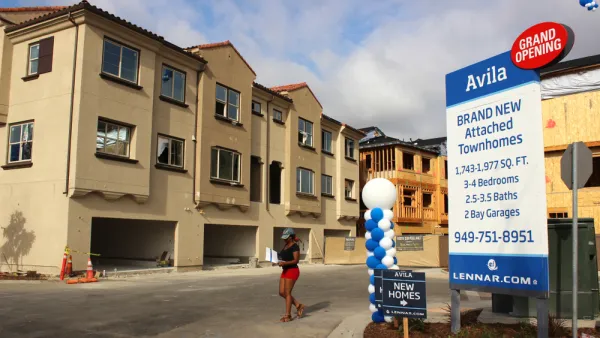How did high ceilings become equated with high class?
"Ceilings in new suburban tract housing got taller more than a decade ago. Instead of 8 feet-a dimension that resulted from two 4-foot-wide drywall sheets laid horizontally-home builders built 9-foot ceilings. At first, taller ceilings were offered as extras, but soon 9 feet became standard, so much so that drywall manufacturers started producing 4½–foot-wide sheets. Not be outdone, the builders of custom homes went to 10 feet."
"Are taller ceilings yet another example of wretched architectural excess? Not necessarily. In fact, it is low ceilings that are the aberration. Throughout the 19th and early part of the 20th centuries, ceilings in middle-class homes, offices, and institutional buildings were 10-12 feet or more."
"It's not just a matter of prestige-a tall room looks better proportioned. Renaissance architect Andrea Palladio devoted a chapter of his famous treatise, The Four Books on Architecture, to the subject and included rules to calculate ceiling heights: Add the length and breadth of a room and divide by two; or, more simply, make the room as high as it is broad."
Thanks to Franny Ritchie
FULL STORY: Are high ceilings a sign of wretched architectural excess or just good taste?

Analysis: Cybertruck Fatality Rate Far Exceeds That of Ford Pinto
The Tesla Cybertruck was recalled seven times last year.

National Parks Layoffs Will Cause Communities to Lose Billions
Thousands of essential park workers were laid off this week, just before the busy spring break season.

Retro-silient?: America’s First “Eco-burb,” The Woodlands Turns 50
A master-planned community north of Houston offers lessons on green infrastructure and resilient design, but falls short of its founder’s lofty affordability and walkability goals.

Test News Post 1
This is a summary

Analysis: Cybertruck Fatality Rate Far Exceeds That of Ford Pinto
The Tesla Cybertruck was recalled seven times last year.

Test News Headline 46
Test for the image on the front page.
Urban Design for Planners 1: Software Tools
This six-course series explores essential urban design concepts using open source software and equips planners with the tools they need to participate fully in the urban design process.
Planning for Universal Design
Learn the tools for implementing Universal Design in planning regulations.
EMC Planning Group, Inc.
Planetizen
Planetizen
Mpact (formerly Rail~Volution)
Great Falls Development Authority, Inc.
HUDs Office of Policy Development and Research
NYU Wagner Graduate School of Public Service




























