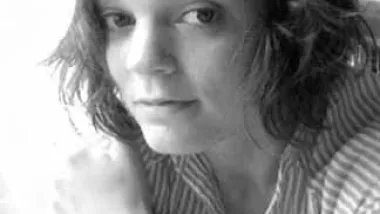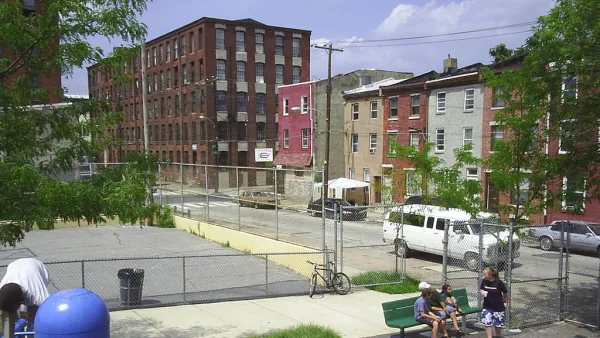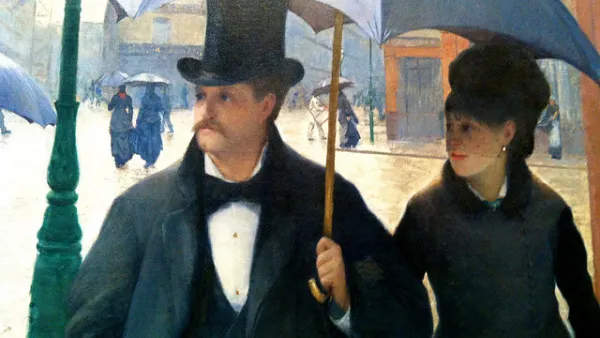Niehoff Urban Studio brings students from different departments together to work on bettering Cincinnati's built environment.
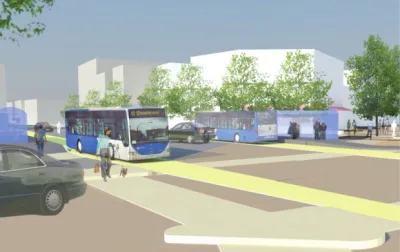
For advocates of interdisciplinary design, the logical place to begin expanding the definitions of architecture and urban planning is the classroom. But that's easier said than done. University faculty and students interested in cross-disciplinary work face both practical and intellectual roadblocks, from scheduling conflicts to curricular inertia. As a result, interdepartmental exchange is often limited to one-off studios and seminars. An exception to the rule is the Niehoff Urban Studio at the University of Cincinnati (UC), which since 2002 has engaged over 800 students in projects designed to have a tangible impact on quality of life in Cincinnati. Housed in the Corryville neighborhood, an historically blighted area abutting the UC campus, the initiative brings students face to face with the environmental consequences of urban poverty.
Frank Russell, the director of the Niehoff Urban Studio, has been with the project since the beginning. Russell, who trained as an architect, was already directing the university’s Community Design Center. But while the Community Design Center, which offers design services to community stakeholders, went some way to bridge the gap between UC and the neighborhoods around it, it left out the students. "Part of the interest I had in creating an off-campus studio is that there was very little connection between what I was doing with technical service work and the actual curriculum of any of the schools," said Russell. "We were basically operating independently, and I felt it was important to connect back to the curriculum."
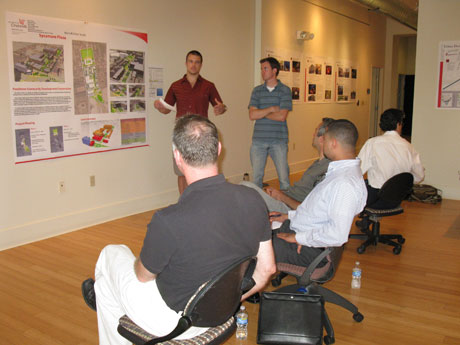
Niehoff Urban Studio's courses are attached to two-year thematic cycles, the most recent of which, "Metropolis and Mobility," just concluded. Depending on the theme, classes draw students from across the university as well as the College of Design, Architecture, Art, and Planning (DAAP). During the 2013-14 academic year, for instance, students from urban planning, engineering, real estate, and urban geography focused on the bike trail/light rail corridor planned for downtown Cincinnati. They began by reconnoitering the affected areas, viewing the city first-hand from their particular disciplinary perspectives. After a period of research and discussion, teams drew up framework plans for specific locations before proposing design solutions. Russell described the interaction among the students as at once fluid and complex, with individuals taking on different roles—from collaborator to visiting critic to consultant—at each stage.
Though popular with both faculty and students (enrollment jumped from 70 to over 100 this year), the program is not without its challenges. "The nuts and bolts of making this work are silly," said Russell. For instance, it proved impossible to find a time during which the real estate and engineering students could meet together. As a result, he explained, "the planners were the pivot," working with the engineers and real estate students separately. “In past years we've had more direct collaboration,” said Russell. Ideally, students from multiple disciplines would work together as a single design team.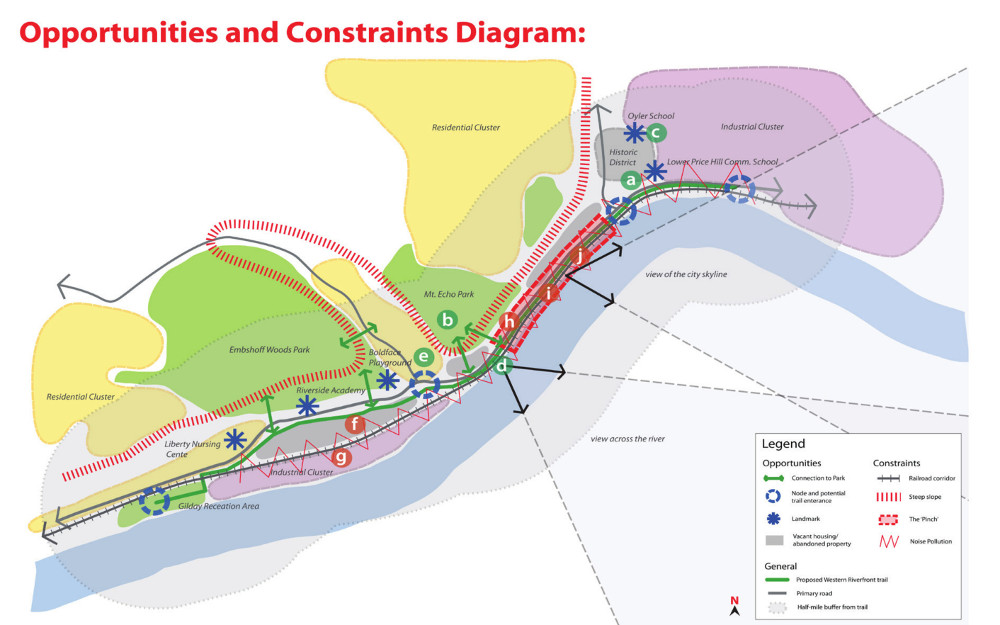
Students begin the design process with reconnaissance to identify possible areas of intervention. (Courtesy Niehoff Urban Studio)
On a deeper level, Russell must navigate the culture clash between the design school and other departments. "Planners and architects come from a studio culture, which is quite different from the seminar/lecture culture almost everyone else comes from," explained Russell. "The studio culture is iterative, a non-finite inquiry process," while "the lecture side is students as consumers and not producers. The one huge hurdle I’ve had over the years is because we have these different cultures . . . . Not only do the faculty . . . struggle to communicate, but there’s a . . . 'disciplinary gap' in understanding."
As a first step to solving some of the difficulties inherent to interdisciplinary instruction, Russell is developing a university-wide capstone on urbanism—a kind of pedagogic lingua franca intended to mediate between the studio and seminar cultures. "Where we come on level ground is when we say we’re all doing a capstone," he said. "The students are using competencies they’ve acquired in their disciplines . . . . This is the terminology and the course structure we can use to bring together operationally these [different] cultures."
Russell's ultimate goal, however, is to do away with disciplinary boundaries altogether. What would that look like? There are three levels of disciplinary interaction, he explained. "One way is multi-disciplinary, [where] the architect doesn't internalize the engineer’s calculation [but] just takes it and uses it. The next level is interdisciplinary, where the two disciplines exchange tools. They’re sharing each others' tools. The third level, which we have strived for but haven't [yet] achieved, is called transdisciplinary, where [the coming together] creates something entirely new: a new tool, a new process, or even a new discipline."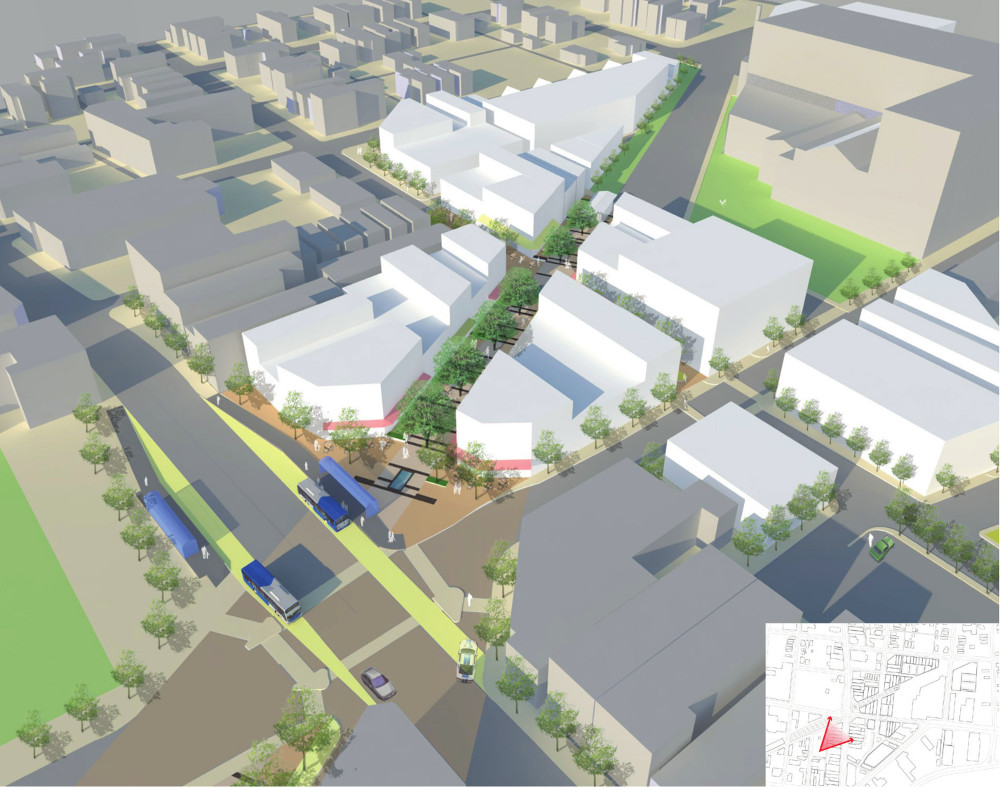
Student designs during the 2012-2014 thematic cycle included proposals for installing public space amenities near BRT hubs. (Courtesy Niehoff Urban Studio)

National Parks Layoffs Will Cause Communities to Lose Billions
Thousands of essential park workers were laid off this week, just before the busy spring break season.

Retro-silient?: America’s First “Eco-burb,” The Woodlands Turns 50
A master-planned community north of Houston offers lessons on green infrastructure and resilient design, but falls short of its founder’s lofty affordability and walkability goals.

Delivering for America Plan Will Downgrade Mail Service in at Least 49.5 Percent of Zip Codes
Republican and Democrat lawmakers criticize the plan for its disproportionate negative impact on rural communities.

Test News Post 1
This is a summary

Test News Headline 46
Test for the image on the front page.

Balancing Bombs and Butterflies: How the National Guard Protects a Rare Species
The National Guard at Fort Indiantown Gap uses GIS technology and land management strategies to balance military training with conservation efforts, ensuring the survival of the rare eastern regal fritillary butterfly.
Urban Design for Planners 1: Software Tools
This six-course series explores essential urban design concepts using open source software and equips planners with the tools they need to participate fully in the urban design process.
Planning for Universal Design
Learn the tools for implementing Universal Design in planning regulations.
EMC Planning Group, Inc.
Planetizen
Planetizen
Mpact (formerly Rail~Volution)
Great Falls Development Authority, Inc.
HUDs Office of Policy Development and Research
NYU Wagner Graduate School of Public Service

























