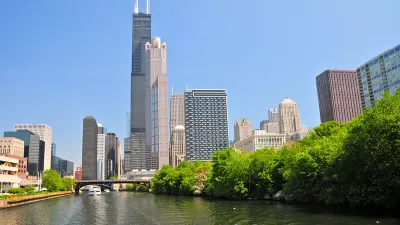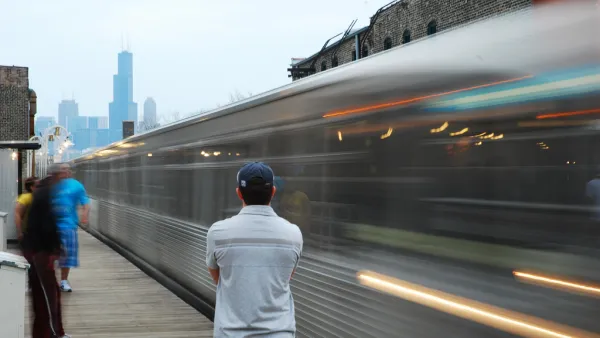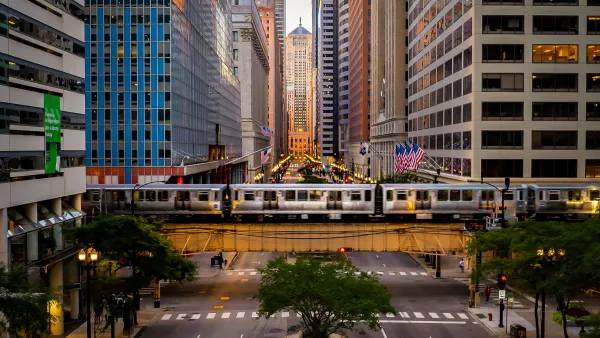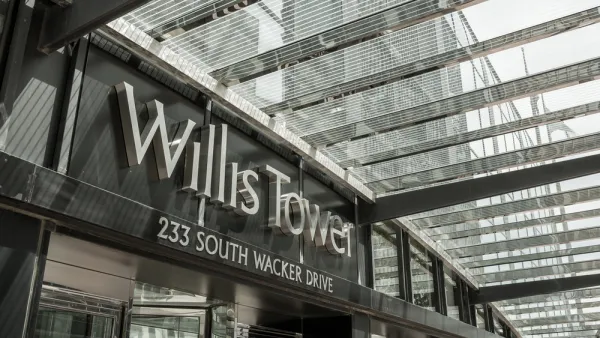Designed for a different era, Willis Tower's pedestrian-phobic base is in line for a complete overhaul. The goal is to open the immense tower to the street.

Filling up a block, the forbidding base of Willis Tower (or as diehard Chicagoans would have it, Sears Tower) was designed as a fortification against the street. Fran Spielman writes, "Architects noted that the building once known as Sears Tower was built with the idea of separating the 'urban streetscape' from the building to 'minimize' pedestrian traffic."
Now, with the enthusiastic support of Mayor Rahm Emanuel, the structure will undergo a $500 million renovation to solve that problem and reap retail rewards. As Emanuel put it, "It'll be more receptive to foot traffic for people coming, staying longer and also not going outside the South Loop for lunch. It's gonna be a tremendous draw."
The tower will still be its old monolithic self, but renderings show it perched atop an open, airy retail space. "The plan calls for six levels of restaurant, entertainment and retail space, with three of the floors above ground and three below ground [...] It will include a 30,000-square-foot outdoor deck and garden and a new, three-story transparent glass structure set atop the existing stone plaza."
FULL STORY: Willis Tower in line for a $500 million facelift

Analysis: Cybertruck Fatality Rate Far Exceeds That of Ford Pinto
The Tesla Cybertruck was recalled seven times last year.

National Parks Layoffs Will Cause Communities to Lose Billions
Thousands of essential park workers were laid off this week, just before the busy spring break season.

Retro-silient?: America’s First “Eco-burb,” The Woodlands Turns 50
A master-planned community north of Houston offers lessons on green infrastructure and resilient design, but falls short of its founder’s lofty affordability and walkability goals.

Test News Post 1
This is a summary

Analysis: Cybertruck Fatality Rate Far Exceeds That of Ford Pinto
The Tesla Cybertruck was recalled seven times last year.

Test News Headline 46
Test for the image on the front page.
Urban Design for Planners 1: Software Tools
This six-course series explores essential urban design concepts using open source software and equips planners with the tools they need to participate fully in the urban design process.
Planning for Universal Design
Learn the tools for implementing Universal Design in planning regulations.
EMC Planning Group, Inc.
Planetizen
Planetizen
Mpact (formerly Rail~Volution)
Great Falls Development Authority, Inc.
HUDs Office of Policy Development and Research
NYU Wagner Graduate School of Public Service




























